Galleria Manor Senior Apartments - Apartment Living in Smyrna, GA
About
Welcome to Galleria Manor Senior Apartments
2731 Woodland Terrace Smyrna, GA 30080P: 770-333-9212 TTY: 711
F: 770-437-8233
Office Hours
Monday through Friday: 9:00 AM to 5:30 PM. Saturday and Sunday: Closed.
Your search for independent senior living in Smyrna, Georgia, has come to an end at Galleria Manor Senior Apartments. Our beautiful apartment community was crafted for seniors 55 and better. We’re just minutes from shopping, restaurants, and entertainment. Our community will surely exceed your expectations if comfort and convenience are essential factors in your life.
Step outside your home and take advantage of all we have to offer. Residents have access to some of the best community amenities available. Unwind at the clubhouse, enjoy a game of shuffleboard, or relax in the outdoor seating areas. Come home to Galleria Manor Senior Apartments in Smyrna, GA, and discover a new standard of apartment living.
Please choose from our spacious and inviting one and two bedroom floor plans. Thoughtfully designed with your needs in mind, our apartments for rent feature the amenities you deserve. Each apartment home has ceiling fans, extra storage, walk-in closets, washer and dryer connections, and a modern kitchen with a dishwasher, refrigerator, and breakfast bar. With an unmatched combination of charm and quality, Galleria Manor Senior Apartments is a place you can truly call home.
Floor Plans
1 Bedroom Floor Plan
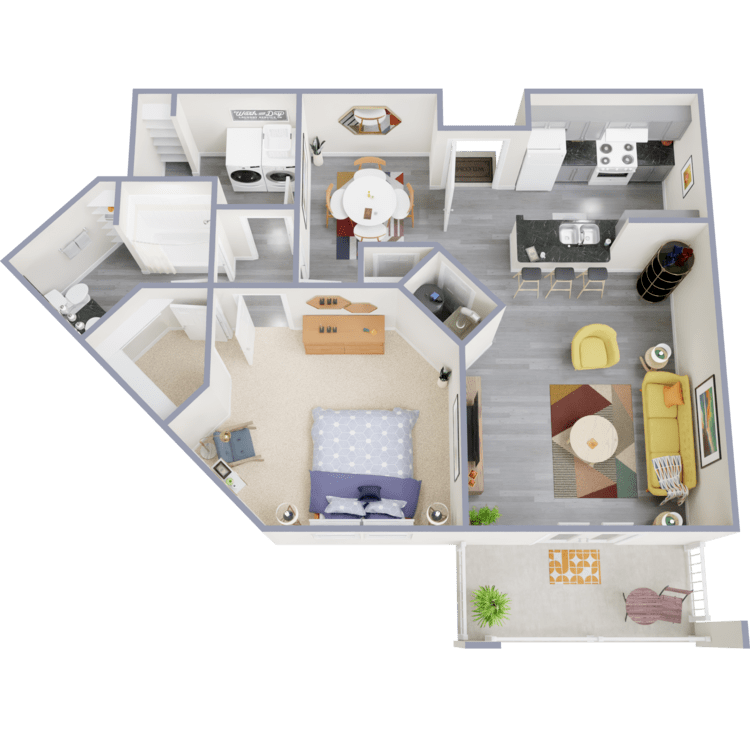
A1-Burgess
Details
- Beds: 1 Bedroom
- Baths: 1
- Square Feet: 845
- Rent: Call for details.
- Deposit: $88
Floor Plan Amenities
- Air Conditioning
- Breakfast Bar
- Ceiling Fans
- Disability Access *
- Dishwasher
- Extra Storage
- Refrigerator
- Walk-in Closets
- Washer and Dryer Connections
* In Select Apartment Homes
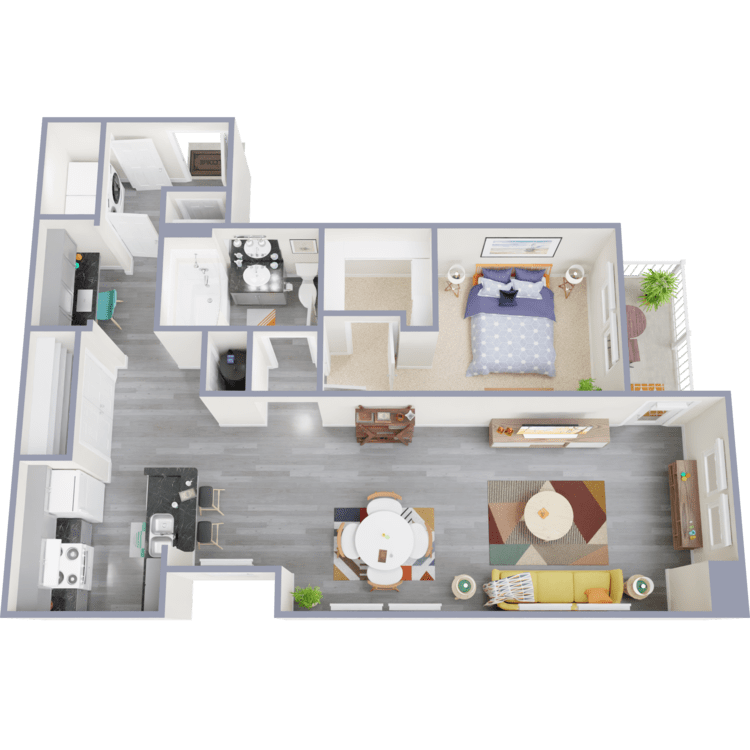
A2-Belmont
Details
- Beds: 1 Bedroom
- Baths: 1
- Square Feet: 956
- Rent: Call for details.
- Deposit: $88
Floor Plan Amenities
- Air Conditioning
- Breakfast Bar
- Ceiling Fans
- Den or Study
- Disability Access *
- Dishwasher
- Extra Storage
- Refrigerator
- Walk-in Closets
- Washer and Dryer Connections
* In Select Apartment Homes
2 Bedroom Floor Plan
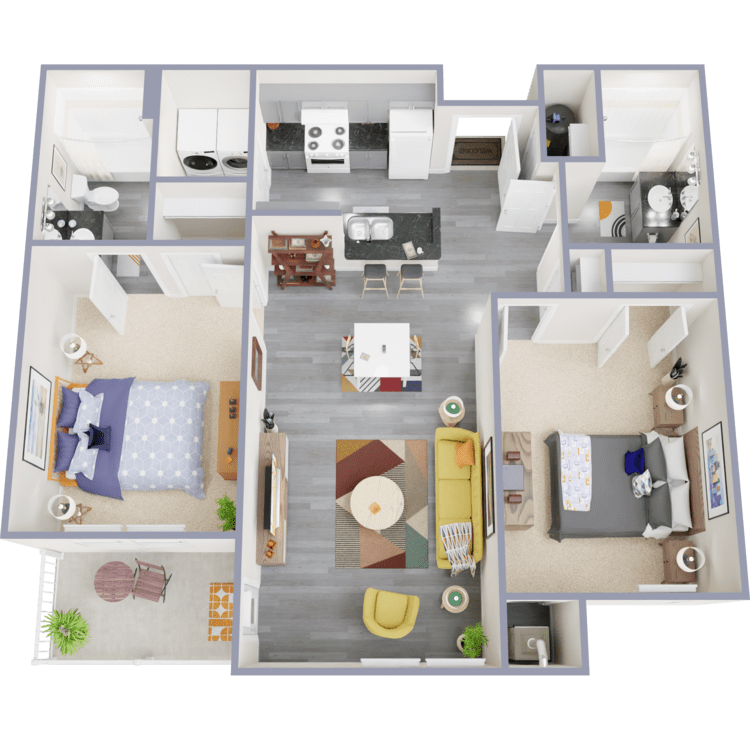
B1-Callaway
Details
- Beds: 2 Bedrooms
- Baths: 2
- Square Feet: 985
- Rent: Call for details.
- Deposit: $88
Floor Plan Amenities
- Air Conditioning
- Breakfast Bar
- Ceiling Fans
- Den or Study
- Disability Access *
- Dishwasher
- Extra Storage
- Refrigerator
- Walk-in Closets
- Washer and Dryer Connections
* In Select Apartment Homes
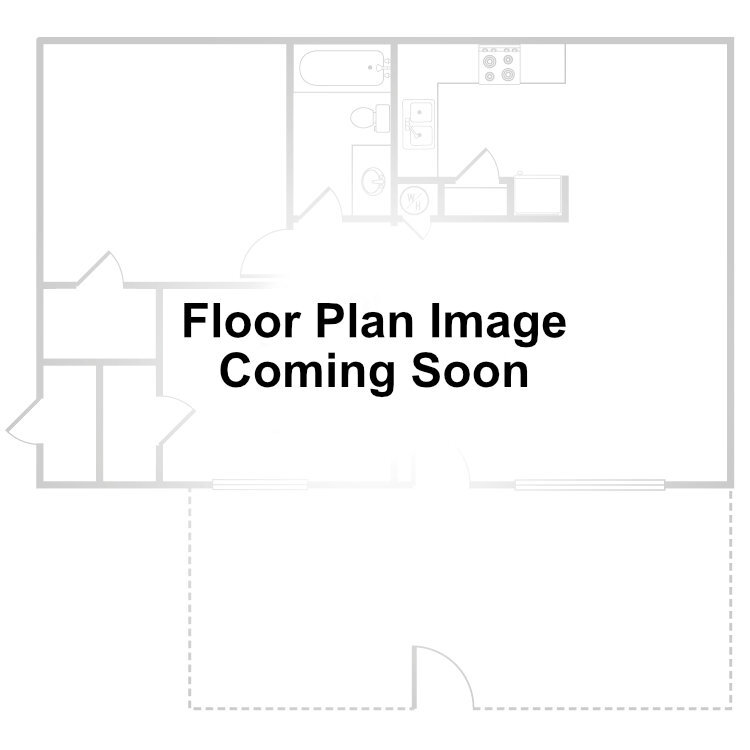
B2
Details
- Beds: 2 Bedrooms
- Baths: 2
- Square Feet: 948
- Rent: Call for details.
- Deposit: $88
Floor Plan Amenities
- Air Conditioning
- Breakfast Bar
- Ceiling Fans
- Den or Study
- Disability Access *
- Dishwasher
- Extra Storage
- Refrigerator
- Walk-in Closets
- Washer and Dryer Connections
* In Select Apartment Homes
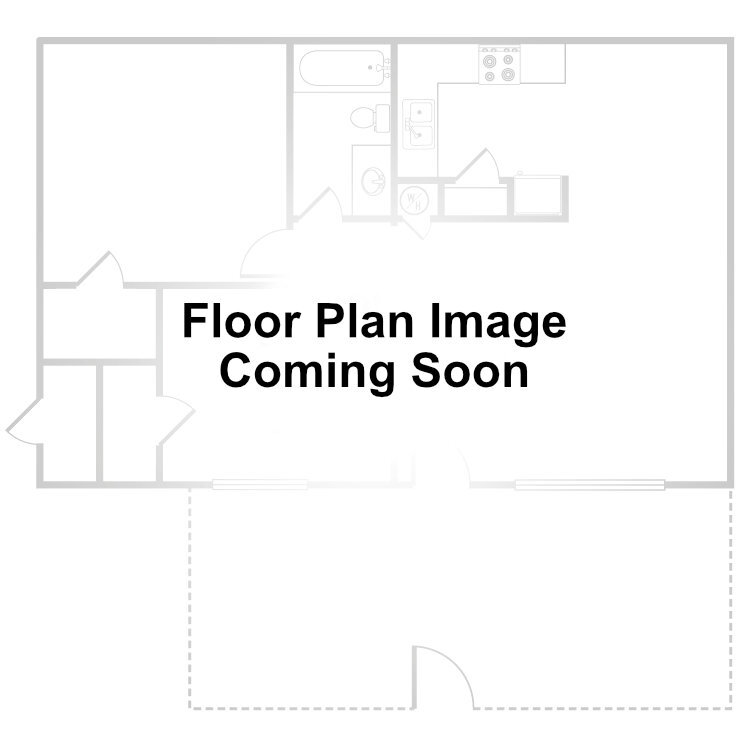
B3
Details
- Beds: 2 Bedrooms
- Baths: 2
- Square Feet: 1011
- Rent: Call for details.
- Deposit: $88
Floor Plan Amenities
- Air Conditioning
- Breakfast Bar
- Ceiling Fans
- Den or Study
- Disability Access *
- Dishwasher
- Extra Storage
- Refrigerator
- Walk-in Closets
- Washer and Dryer Connections
* In Select Apartment Homes
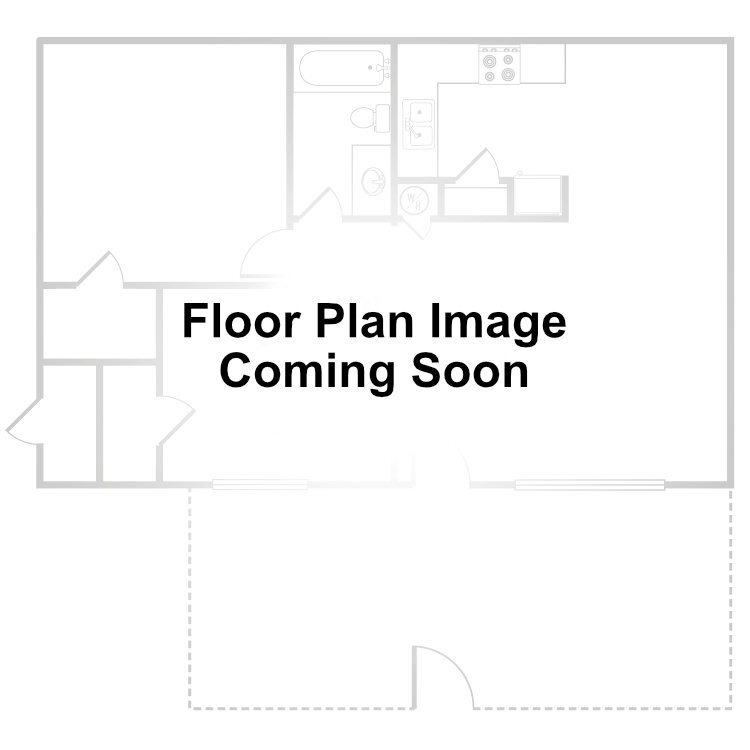
B4
Details
- Beds: 2 Bedrooms
- Baths: 2
- Square Feet: 971
- Rent: Call for details.
- Deposit: Call for details.
Floor Plan Amenities
- Air Conditioning
- Breakfast Bar
- Ceiling Fans
- Den or Study
- Disability Access *
- Dishwasher
- Extra Storage
- Refrigerator
- Walk-in Closets
- Washer and Dryer Connections
* In Select Apartment Homes
Show Unit Location
Select a floor plan or bedroom count to view those units on the overhead view on the site map. If you need assistance finding a unit in a specific location please call us at 770-333-9212 TTY: 711.

Amenities
Explore what your community has to offer
Community Amenities
- Business Center
- Clubhouse
- Gated Access
- Outdoor Seating Areas
- Pet-Friendly
- Shuffleboard
Apartment Features
- Air Conditioning
- Breakfast Bar
- Ceiling Fans
- Den or Study*
- Disability Access*
- Dishwasher
- Extra Storage
- Refrigerator
- Walk-in Closets
- Washer and Dryer Connections
* In Select Apartment Homes
Pet Policy
Pets Welcome Upon Approval. Breed restrictions apply. Limit of 2 pets per home. Maximum full-grown weight limit is 25 pounds. Non-refundable pet deposit is $300 per pet. Non-acceptable canine breeds are: Pit Bull, Rottweiler, Doberman, German Shepherd, Husky, Malamute, Akita, Wolf-Hybrid, St. Bernard, Great Dane, Chows, Bull Mastiff, and Standard Poodle. Pet Amenities: Bark Park Dog Run Pet Waste Stations
Photos
Community Amenities
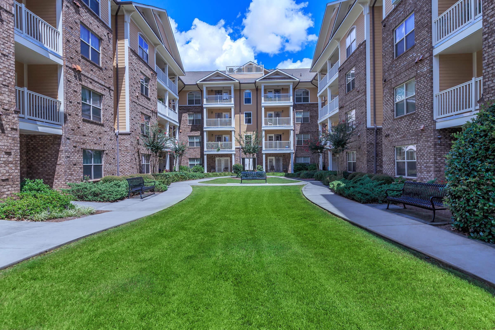
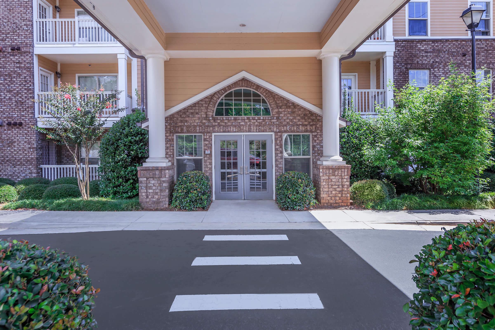
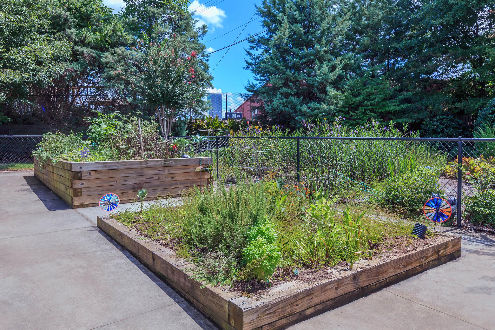
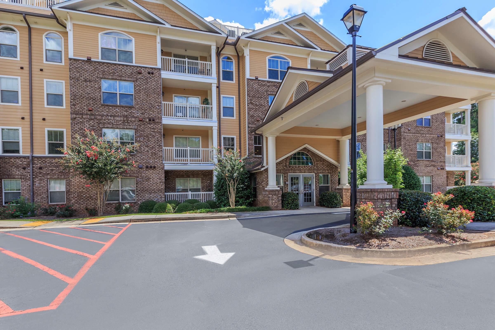
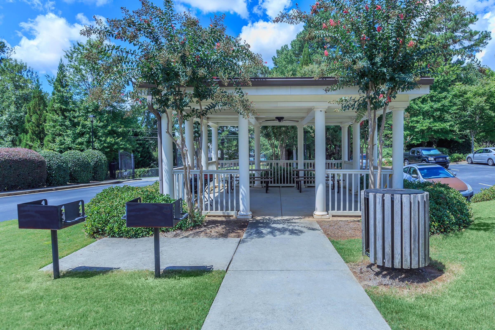
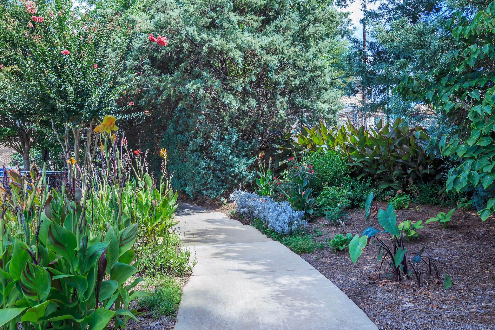
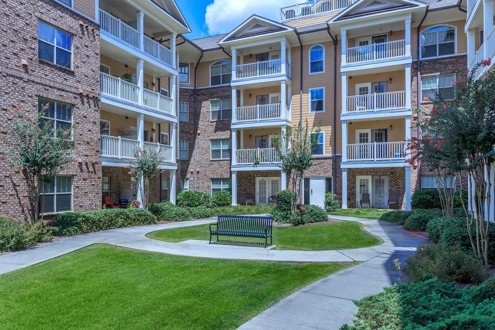
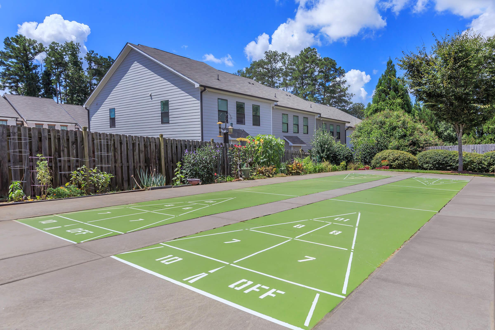
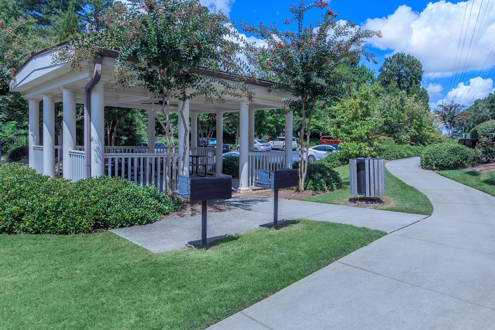
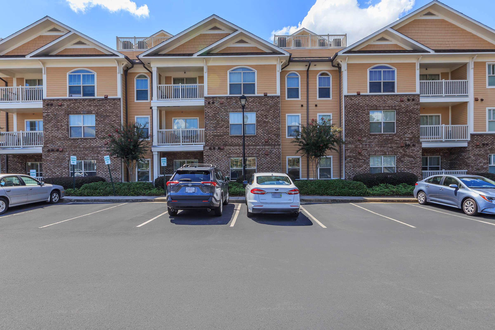
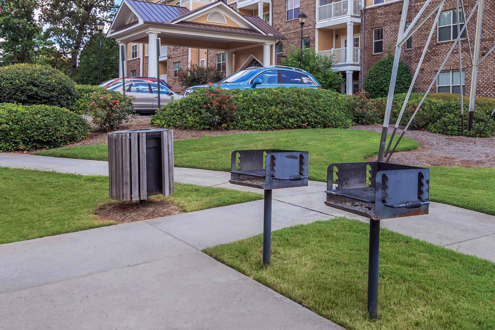
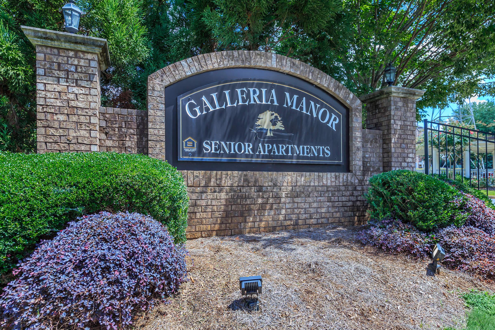
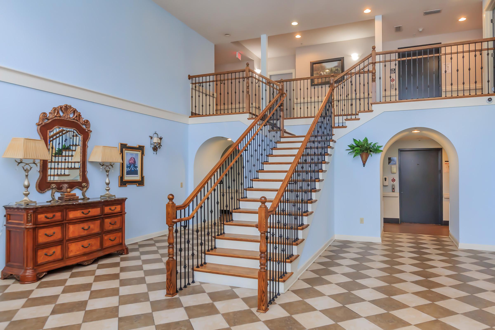
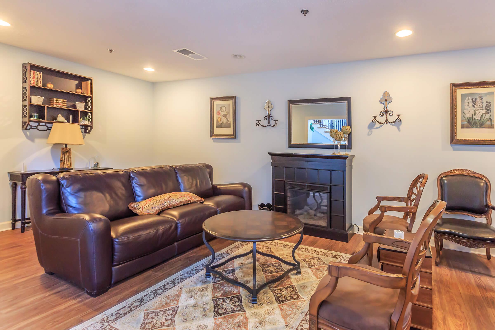
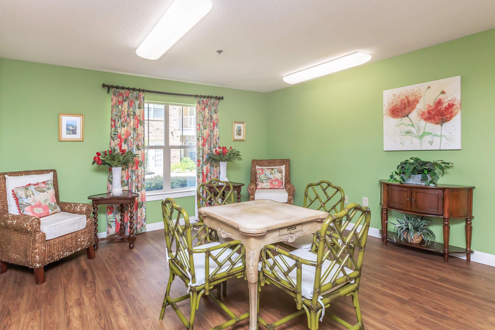
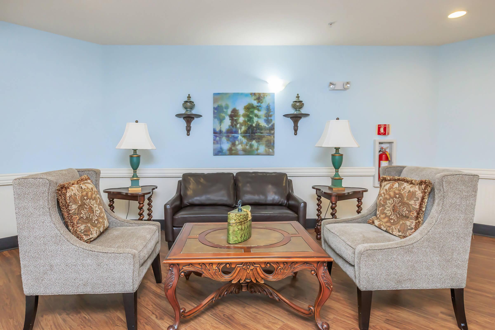
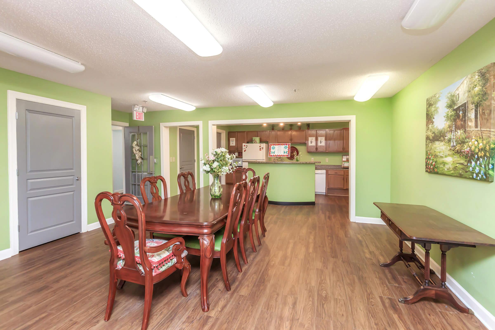
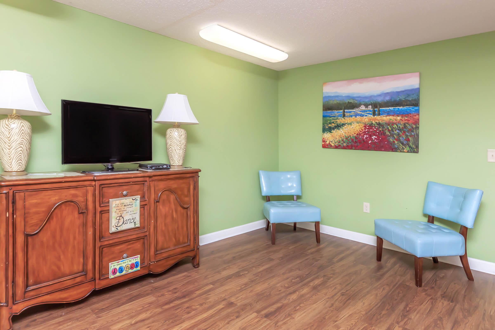
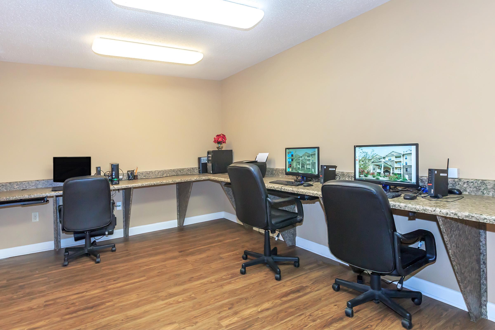
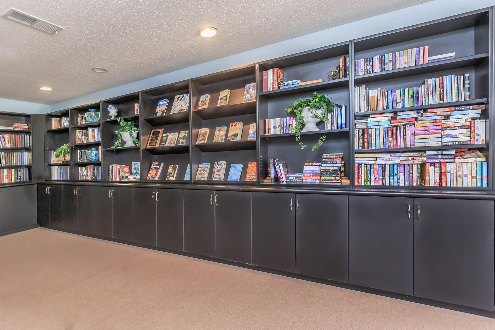
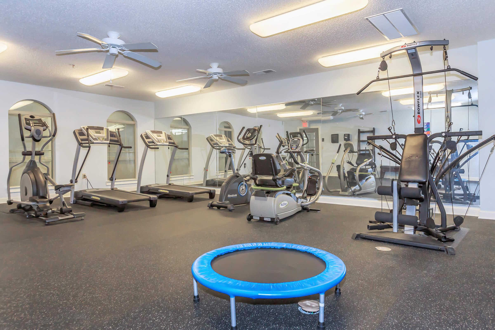
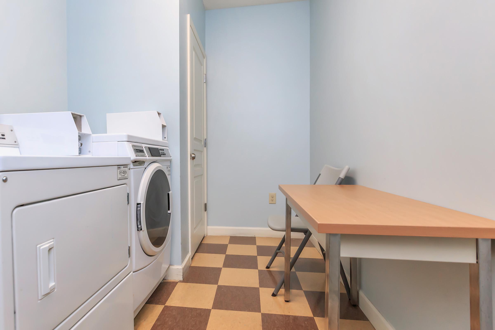
Neighborhood
Points of Interest
Galleria Manor Senior Apartments
Located 2731 Woodland Terrace Smyrna, GA 30080Bank
Entertainment
Fitness Center
Grocery Store
Hospital
Mass Transit
Park
Pharmacy
Post Office
Restaurant
Salons
Shopping
Shopping Center
Sporting Center
Contact Us
Come in
and say hi
2731 Woodland Terrace
Smyrna,
GA
30080
Phone Number:
770-333-9212
TTY: 711
Fax: 770-437-8233
Office Hours
Monday through Friday: 9:00 AM to 5:30 PM. Saturday and Sunday: Closed.